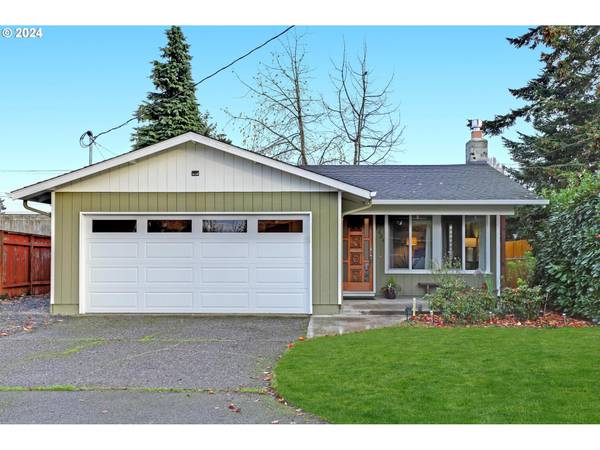
GALLERY
PROPERTY DETAIL
Key Details
Sold Price $465,000
Property Type Single Family Home
Sub Type Single Family Residence
Listing Status Sold
Purchase Type For Sale
Square Footage 1, 027 sqft
Price per Sqft $452
Subdivision Brentwood - Darlington
MLS Listing ID 24400880
Style Stories1, Ranch
Bedrooms 3
Full Baths 1
Year Built 1975
Annual Tax Amount $3,980
Tax Year 2024
Lot Size 4,791 Sqft
Property Sub-Type Single Family Residence
Location
State OR
County Multnomah
Area _143
Building
Lot Description Level
Story 1
Foundation Concrete Perimeter
Sewer Public Sewer
Water Public Water
Interior
Heating Forced Air
Cooling Central Air
Fireplaces Number 1
Fireplaces Type Gas
Exterior
Exterior Feature Fenced, Gas Hookup, Patio, Porch, R V Parking, R V Boat Storage, Tool Shed, Yard
Parking Features Attached
Garage Spaces 2.0
Roof Type Composition
Schools
Elementary Schools Lewis
Middle Schools Sellwood
High Schools Cleveland
Others
Acceptable Financing Cash, Conventional, VALoan
Listing Terms Cash, Conventional, VALoan
MORTGAGE CALCULATOR
REVIEWS
CONTACT









