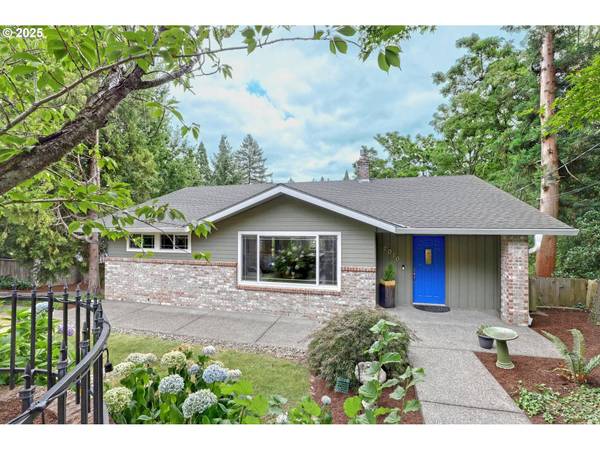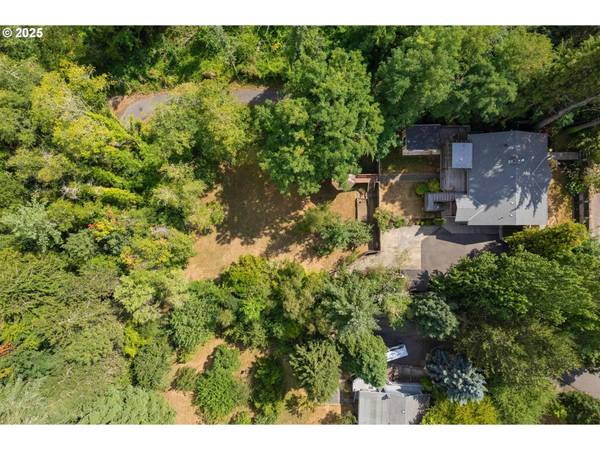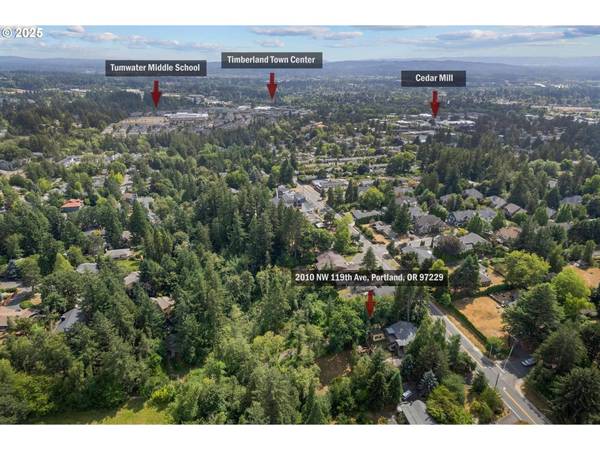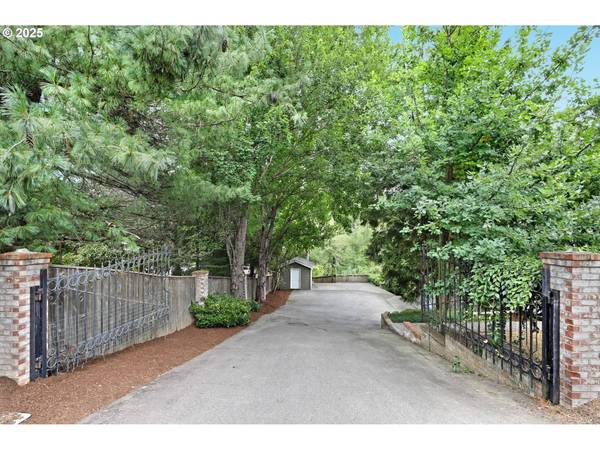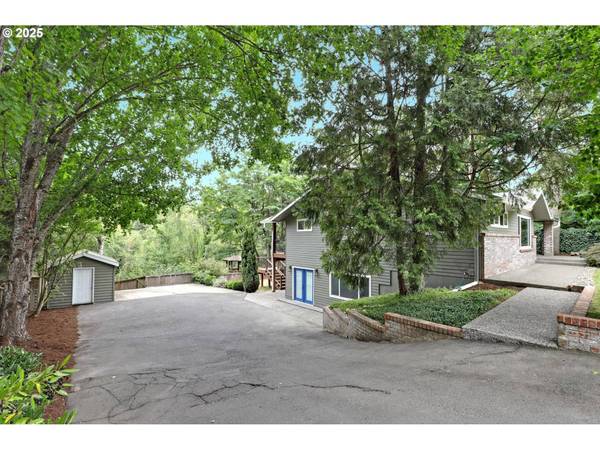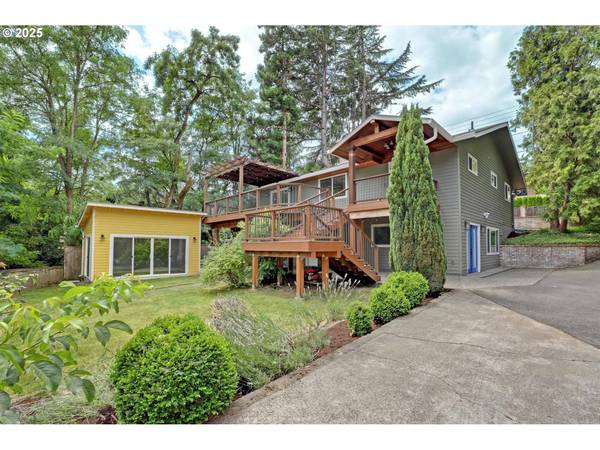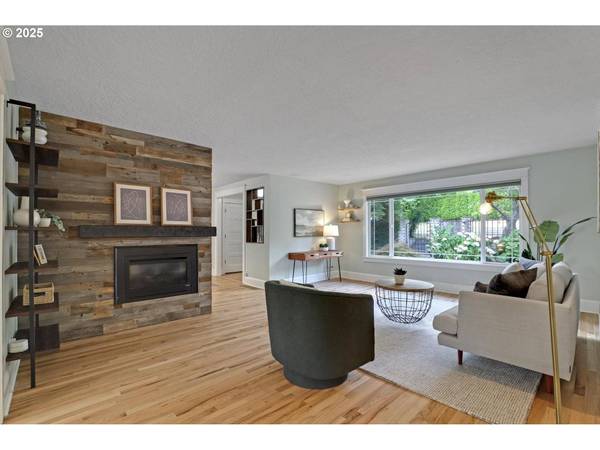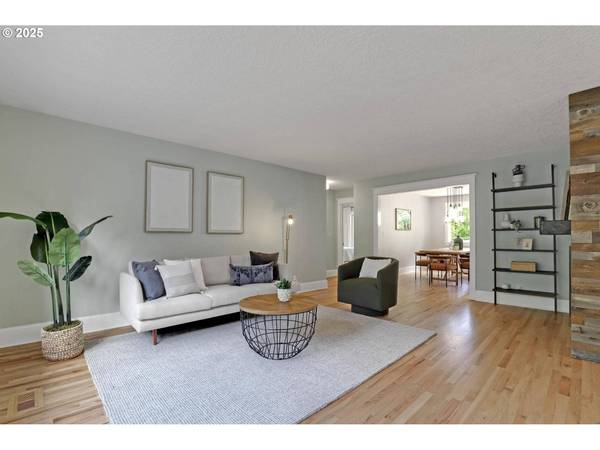
GALLERY
PROPERTY DETAIL
Key Details
Property Type Single Family Home
Sub Type Single Family Residence
Listing Status Active
Purchase Type For Sale
Square Footage 2, 854 sqft
Price per Sqft $297
Subdivision Bonny Slope
MLS Listing ID 406146842
Style Stories2, Daylight Ranch
Bedrooms 4
Full Baths 2
HOA Y/N No
Year Built 1964
Annual Tax Amount $6,823
Tax Year 2024
Lot Size 0.570 Acres
Property Sub-Type Single Family Residence
Location
State OR
County Washington
Area _149
Rooms
Basement Daylight, Finished
Building
Lot Description Private
Story 2
Foundation Slab
Sewer Public Sewer
Water Public Water
Level or Stories 2
Interior
Interior Features Concrete Floor, Hardwood Floors, Luxury Vinyl Plank, Quartz, Reclaimed Material, Tile Floor, Washer Dryer
Heating Forced Air
Cooling Central Air
Fireplaces Number 1
Fireplaces Type Gas
Appliance Builtin Range, Convection Oven, Dishwasher, Disposal, Free Standing Refrigerator, Gas Appliances, Island, Quartz, Range Hood, Stainless Steel Appliance, Tile
Exterior
Exterior Feature Covered Deck, Covered Patio, Deck, Gazebo, Patio, Porch, Raised Beds, R V Boat Storage, Security Lights, Tool Shed, Yard
Parking Features Converted
View Trees Woods
Roof Type Composition
Accessibility MainFloorBedroomBath
Garage Yes
Schools
Elementary Schools Bonny Slope
Middle Schools Tumwater
High Schools Sunset
Others
Senior Community No
Acceptable Financing Cash, Conventional, VALoan
Listing Terms Cash, Conventional, VALoan
Virtual Tour https://zillow.com/view-imx/0d2dba06-8e0a-40b0-a15c-800acf0ae71a?initialViewType=pano&setAttribution=mls&utm_source=dashboard&wl=1
MORTGAGE CALCULATOR
REVIEWS
CONTACT


