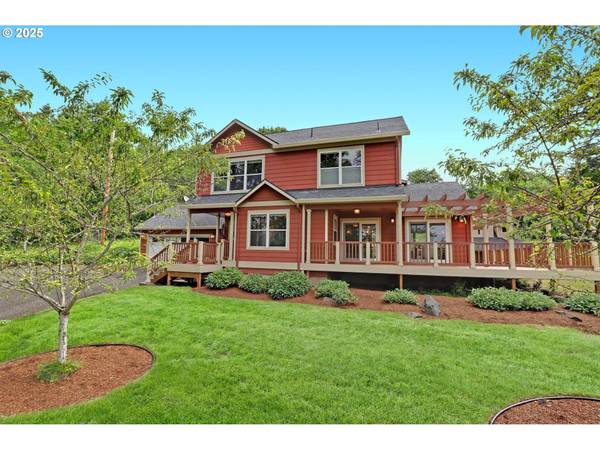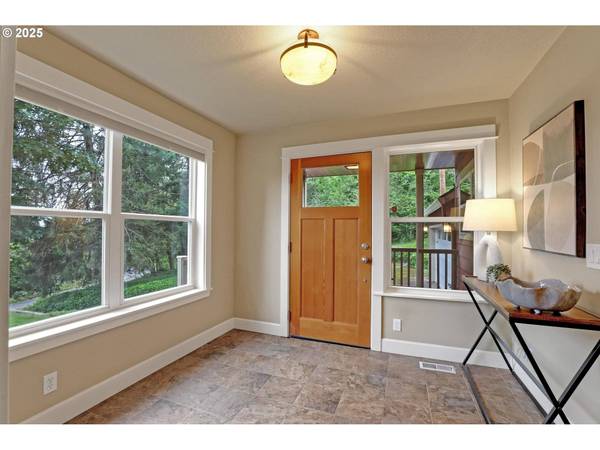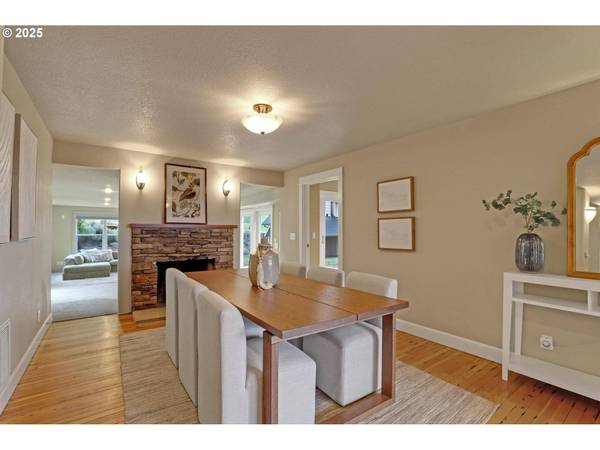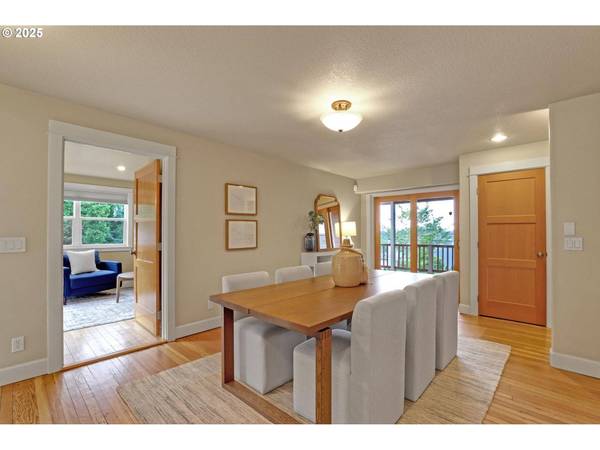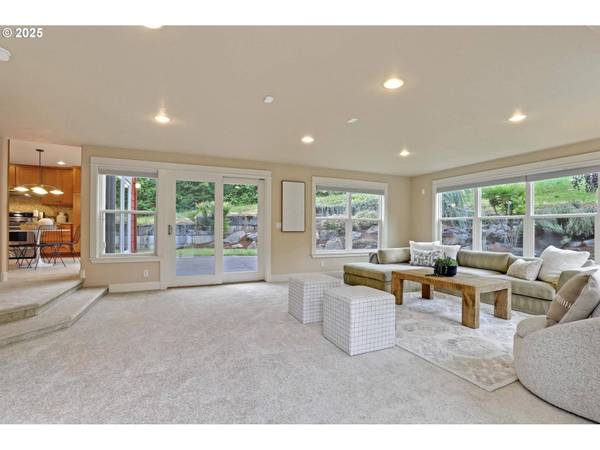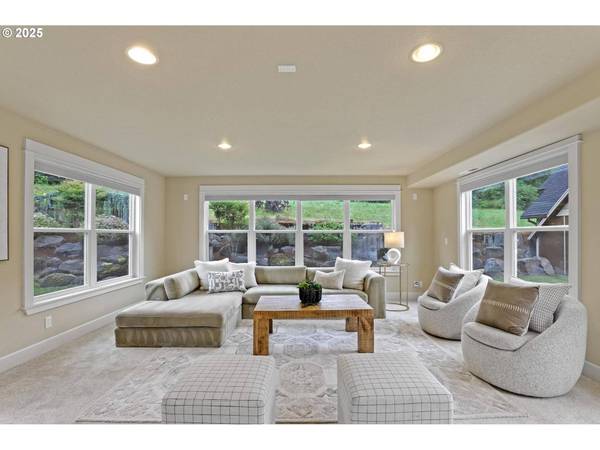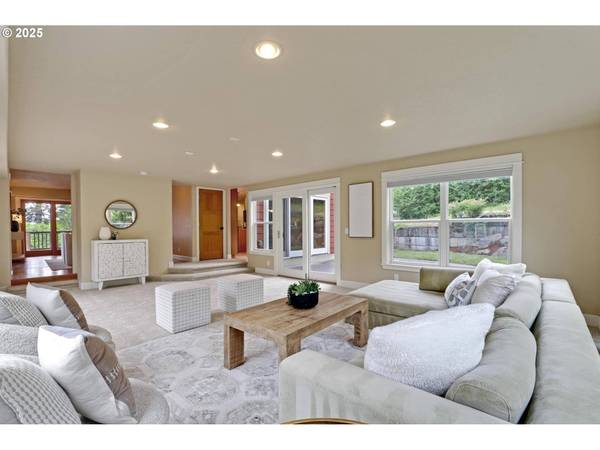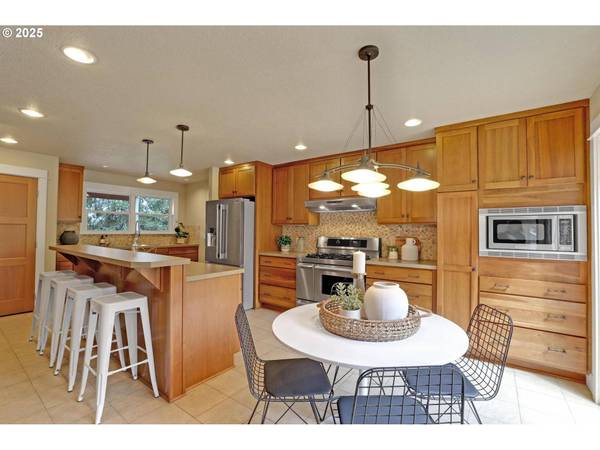
GALLERY
PROPERTY DETAIL
Key Details
Sold Price $875,000
Property Type Single Family Home
Sub Type Single Family Residence
Listing Status Sold
Purchase Type For Sale
Square Footage 2, 984 sqft
Price per Sqft $293
Subdivision Bonny Slope
MLS Listing ID 515913881
Style Stories2, Craftsman
Bedrooms 4
Full Baths 3
Year Built 1938
Annual Tax Amount $9,156
Tax Year 2024
Lot Size 0.880 Acres
Property Sub-Type Single Family Residence
Location
State OR
County Multnomah
Area _149
Building
Story 2
Foundation Concrete Perimeter
Sewer Septic Tank
Water Public Water
Interior
Heating Forced Air90
Cooling Air Conditioning Ready
Fireplaces Number 1
Fireplaces Type Wood Burning
Exterior
Exterior Feature Covered Deck, Deck, Gas Hookup, Patio, Porch, R V Boat Storage, Tool Shed, Water Feature, Yard
Parking Features Attached
Garage Spaces 2.0
View Valley
Roof Type Composition
Schools
Elementary Schools Bonny Slope
Middle Schools Tumwater
High Schools Sunset
Others
Acceptable Financing Cash, Conventional, VALoan
Listing Terms Cash, Conventional, VALoan
MORTGAGE CALCULATOR
REVIEWS
CONTACT


